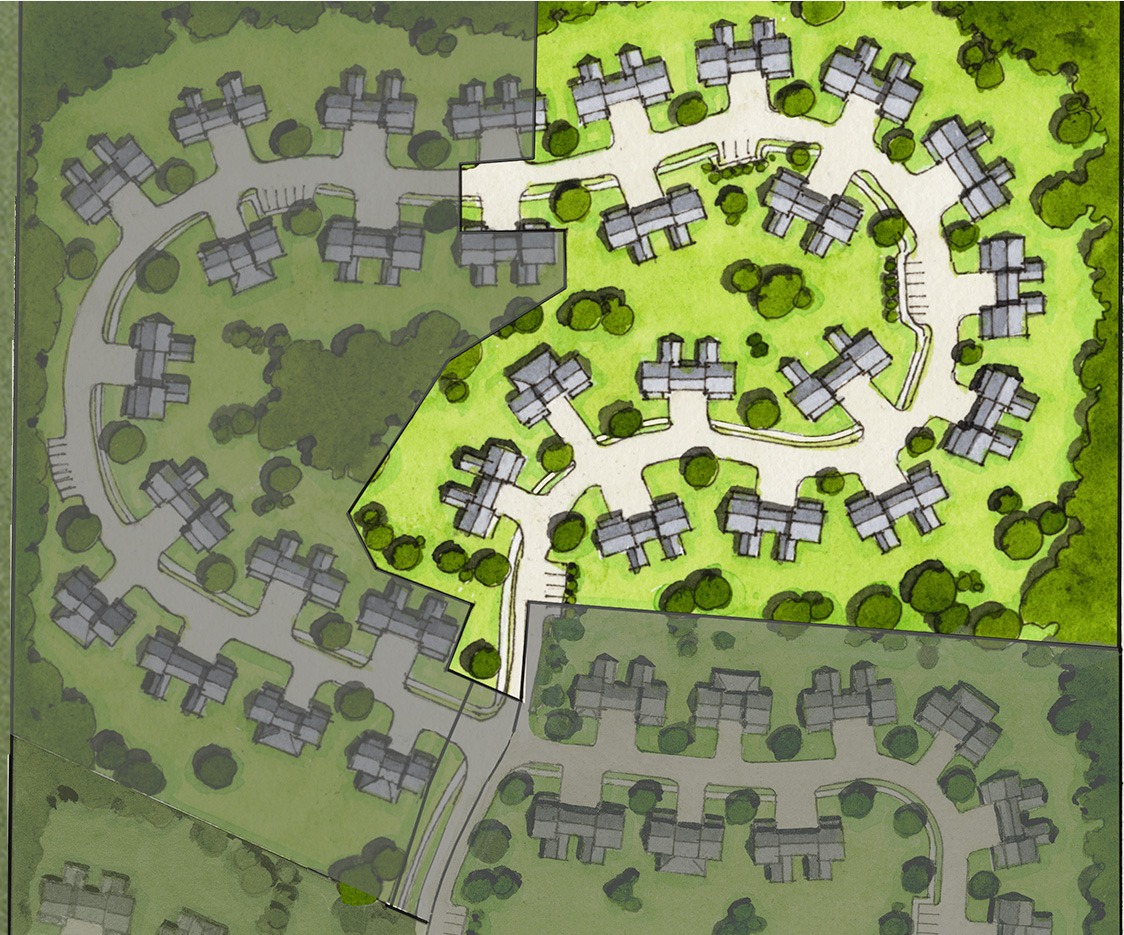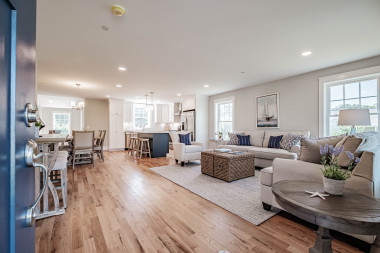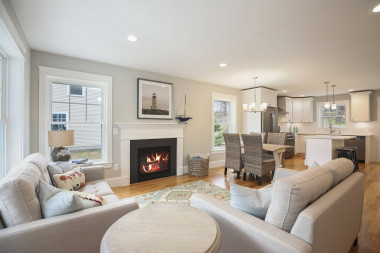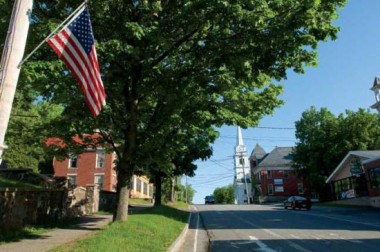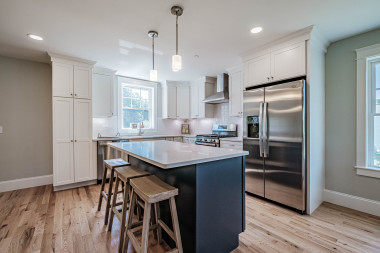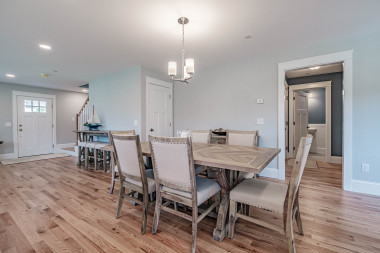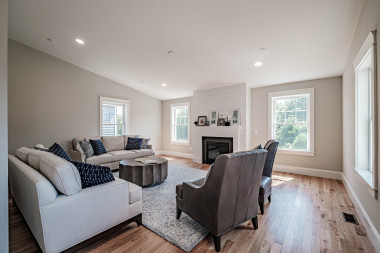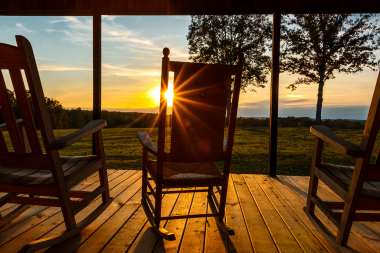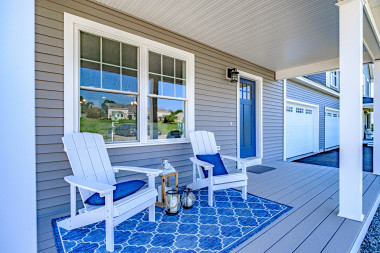Platform
THE CRESCENT
The Crescent's floor plan balances ease of living with a charming cottage design. From casual living areas to a spacious great room with a convenient door to the backyard, this cottage is designed with comfort in mind.
It’s welcoming porch and entryway flow into a beautiful living room with abundant natural light. Coupled with an open-concept kitchen and dining area, you’ll notice plenty of counter and cabinet space, a large island and an optional kitchen pantry.
Upstairs features include a generously sized primary suite with an oversized closet as well as two additional bedrooms. Additional highlights include a two car garage and convenient powder room with mudroom on the first floor, and a centrally located laundry on the second floor.
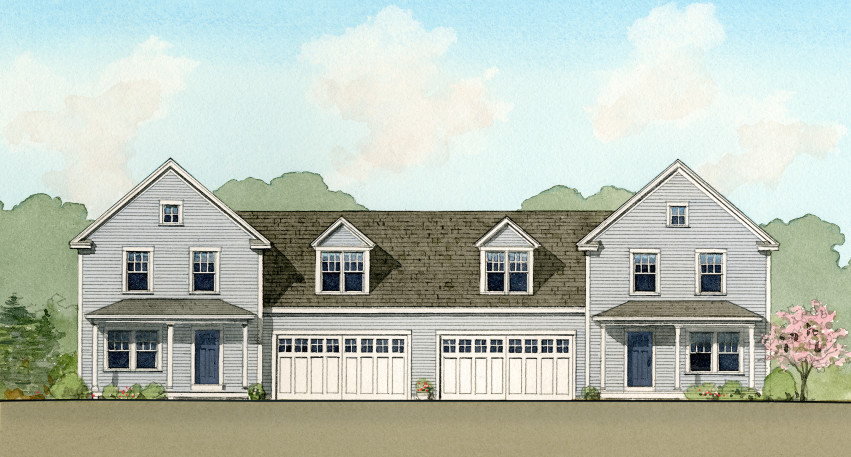
THE HIGHLAND
Think family, entertaining and effortless tranquillity in this gorgeous cottage! The Highland Primary is perfectly designed with a spacious first-floor primary suite, full bath and walk in closet. The second floor includes two additional bedrooms and a home office. Plenty of space for guests!
A beautifully designed living room features hardwood floors and opens graciously into the dining area and the kitchen. You’ll love cooking in the open-concept kitchen, where you’ll notice plenty of counter and cabinet space, a convenient door to the backyard, a half bath, and entrance to the garage. Retreat at the end of your day to the lovely primary suite, perfectly positioned in the rear of the cottage, which features the laundry area, two generous sized closets, and a primary bath.
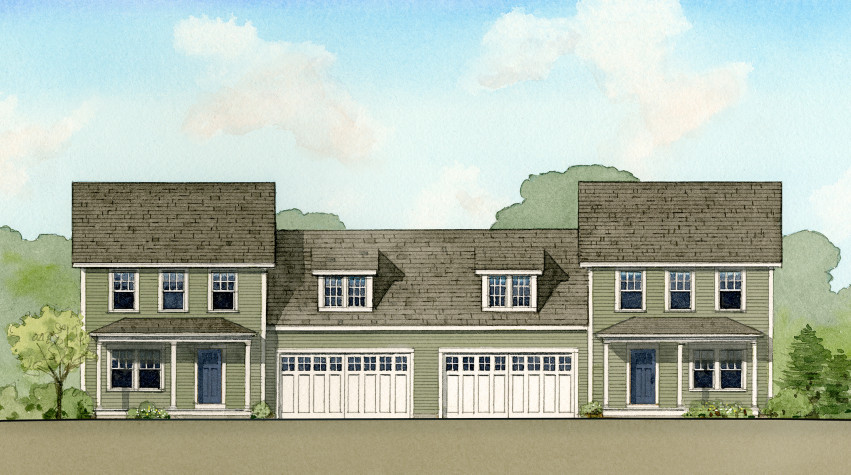
THE SUMMIT
Combining modern luxuries with classic cottage designs, The Summit’s open concept first floor with great room is the perfect space to accommodate your family and friends. This cottage feels like home the minute you pull up!
This bright and sunny cottage is perfect for entertaining. The Summit’s kitchen is designed to be the heart of the home, which opens into a great room as well as living and dining areas.
Head upstairs and you will find three bedrooms; one a primary suite with a large walk-in closet. Bedroom two is a large spacious room, while bedroom one features a walk-in closet. From the stair landing, you will find the laundry and a bathroom that is shared.
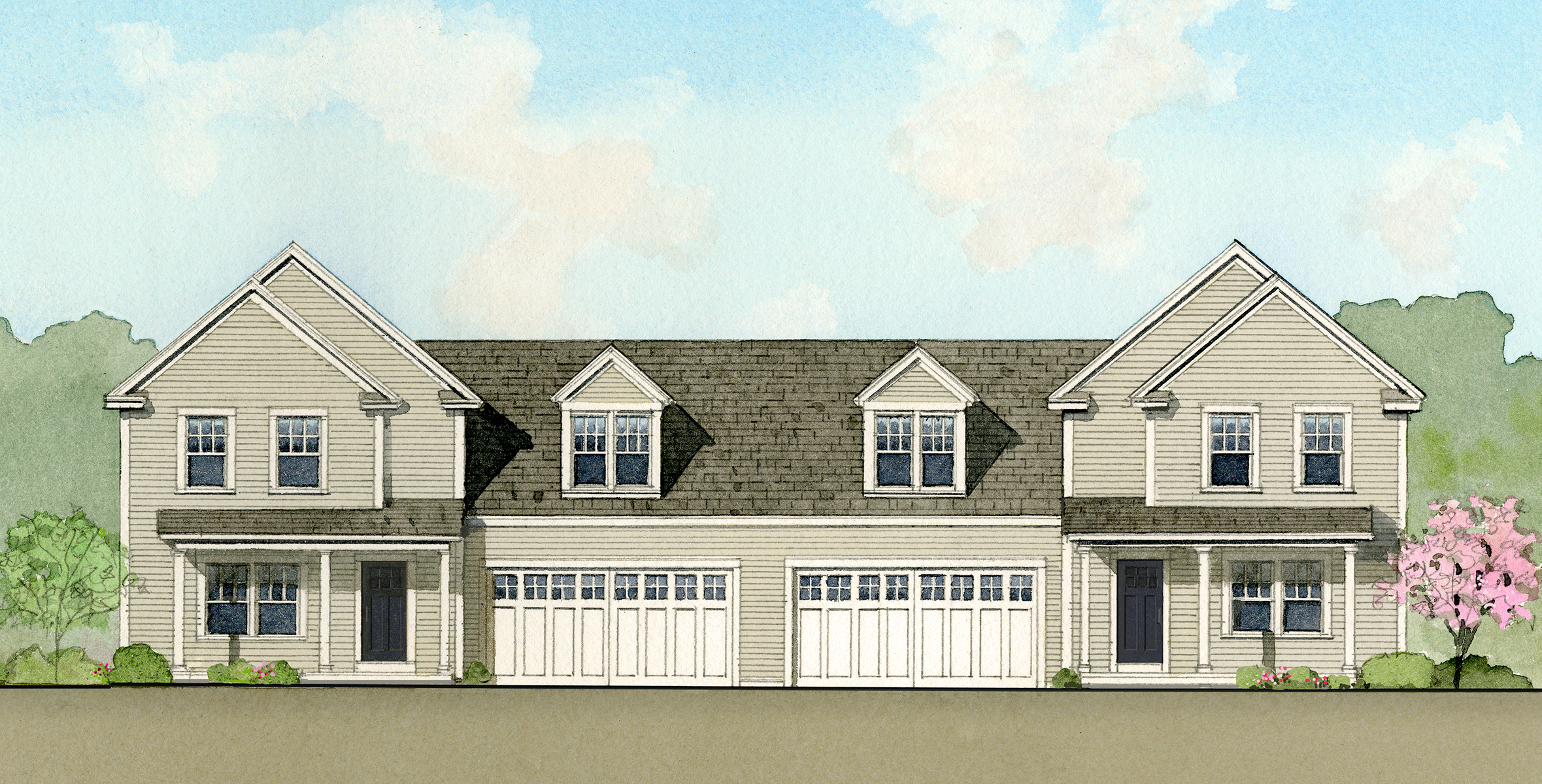
THE HILLTOP
The Hilltop style features a spacious open floor plan with your primary suite tucked in at the back of the home. Its open floor plan makes it easy to entertain family and friends. Plenty of space upstairs for visitors or a perfect spot for an office or a den. Enjoy evenings walking the neighborhood or head into the center of town for a great dinner at awesome restaurants or head to the breweries! It is the perfect place to call home!
The Cottages at Winding Ridge - Pheasant Knoll are thoughtfully designed homes with a close-knit community where neighbors wave to each other and gather to enjoy one another's company. Filled with charm and character, this warm and inviting neighborhood has cottages nestled together to allow residents to easily interact while preserving personal space and privacy.
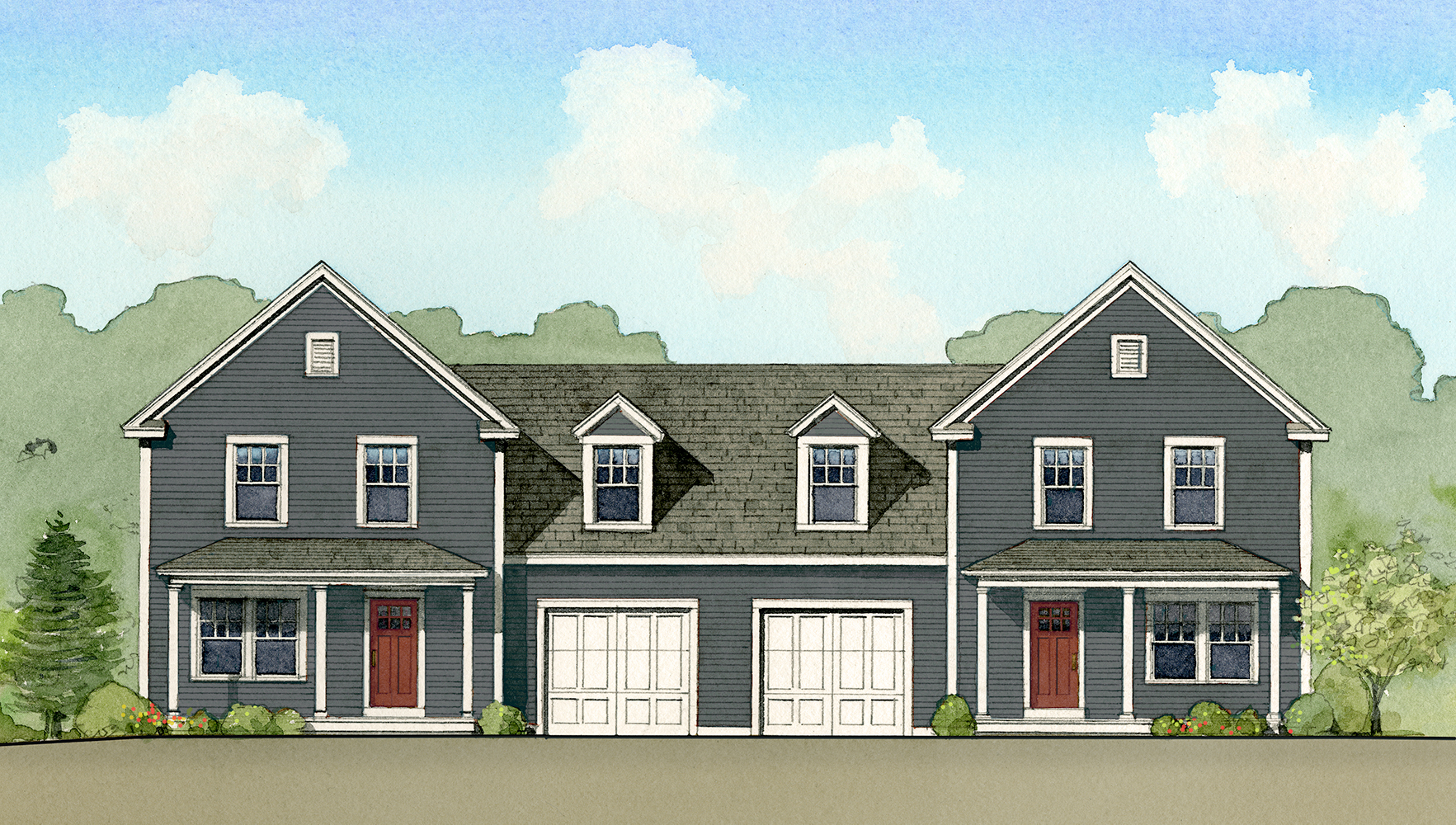
Contact us today!
Phase Three is now open! Interested in learning more? Schedule an appointment to view The Cottages at Pheasant Knoll and learn more about Winding Ridge..
Thank you for reaching out!
We'll get in touch with you soon.




